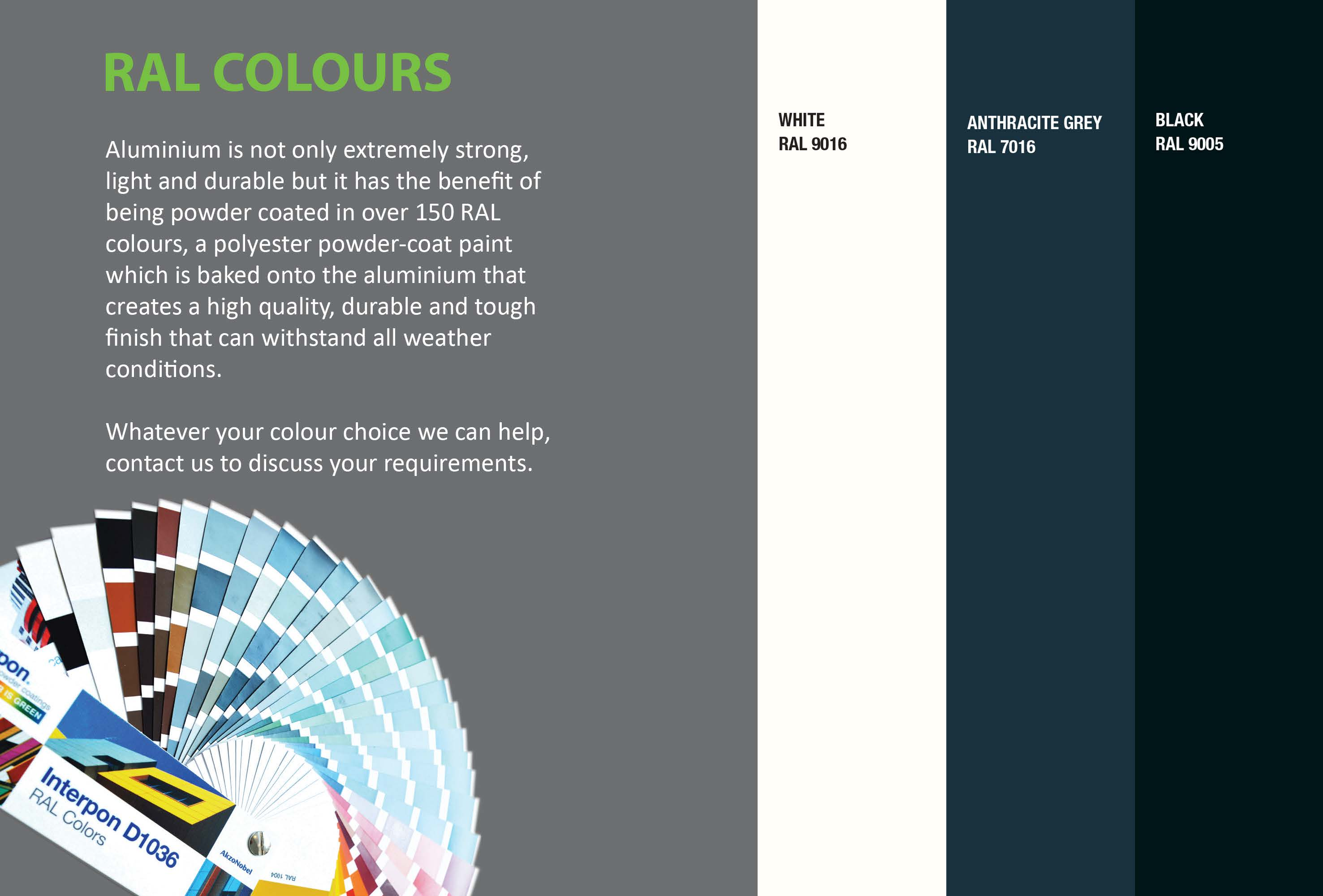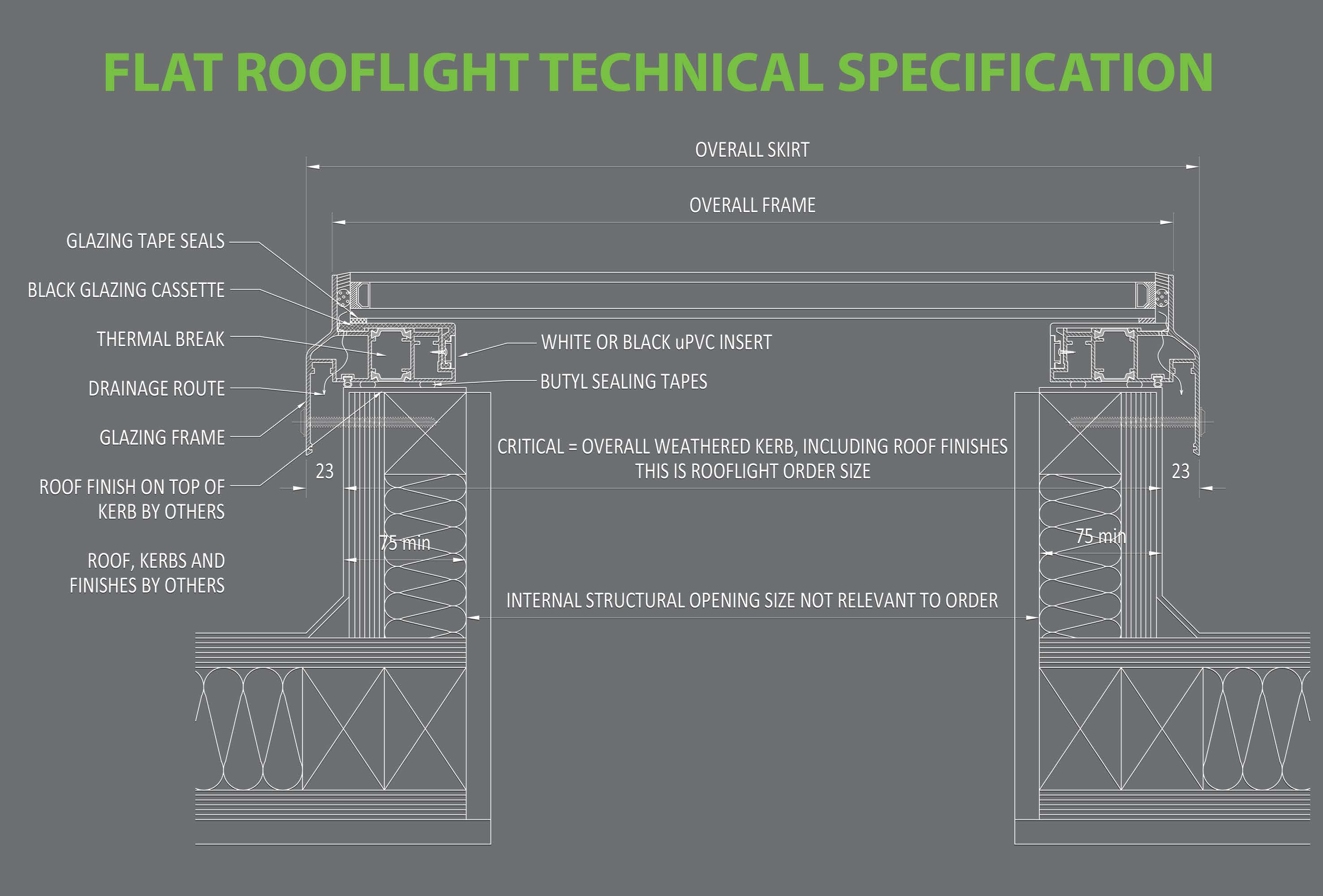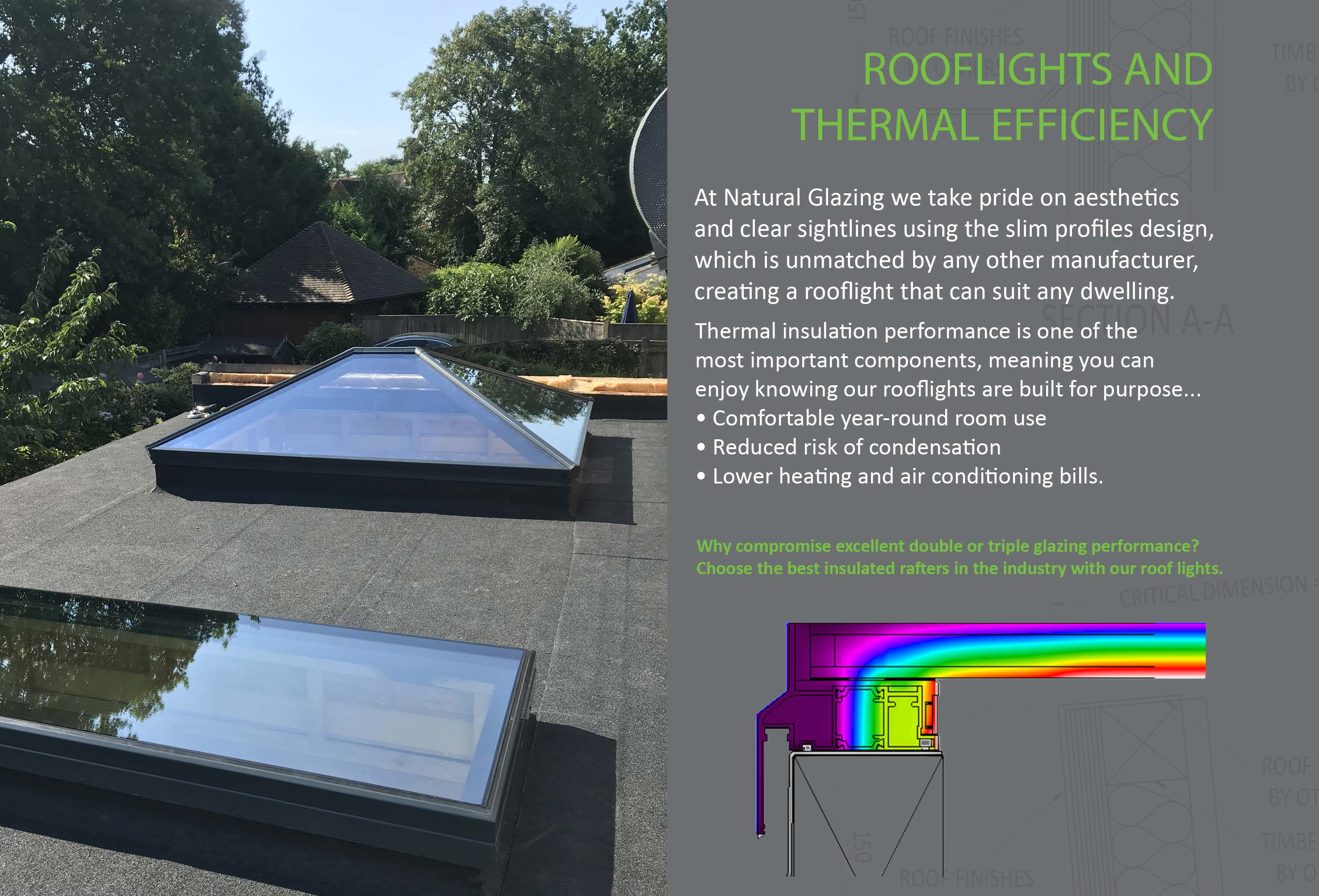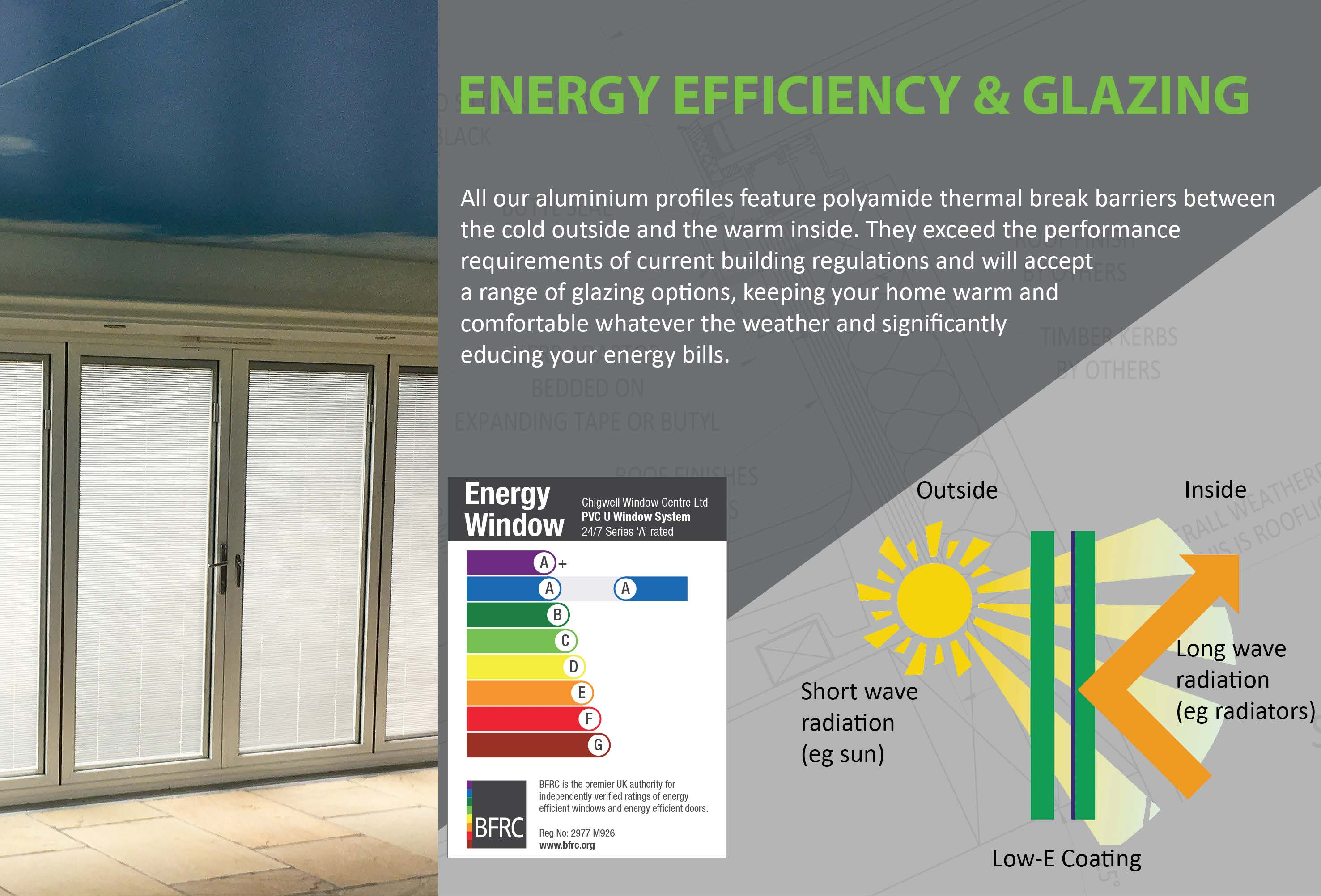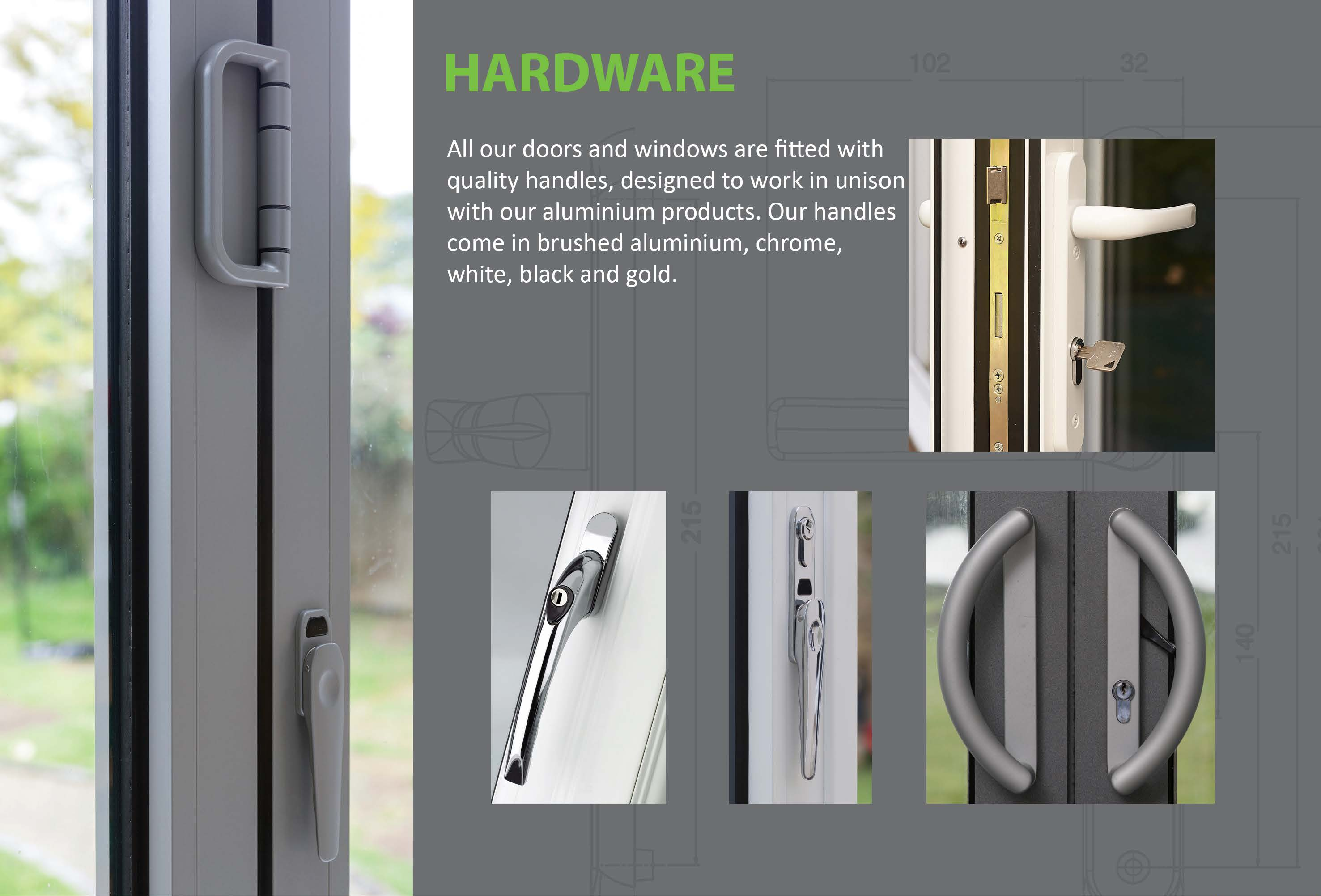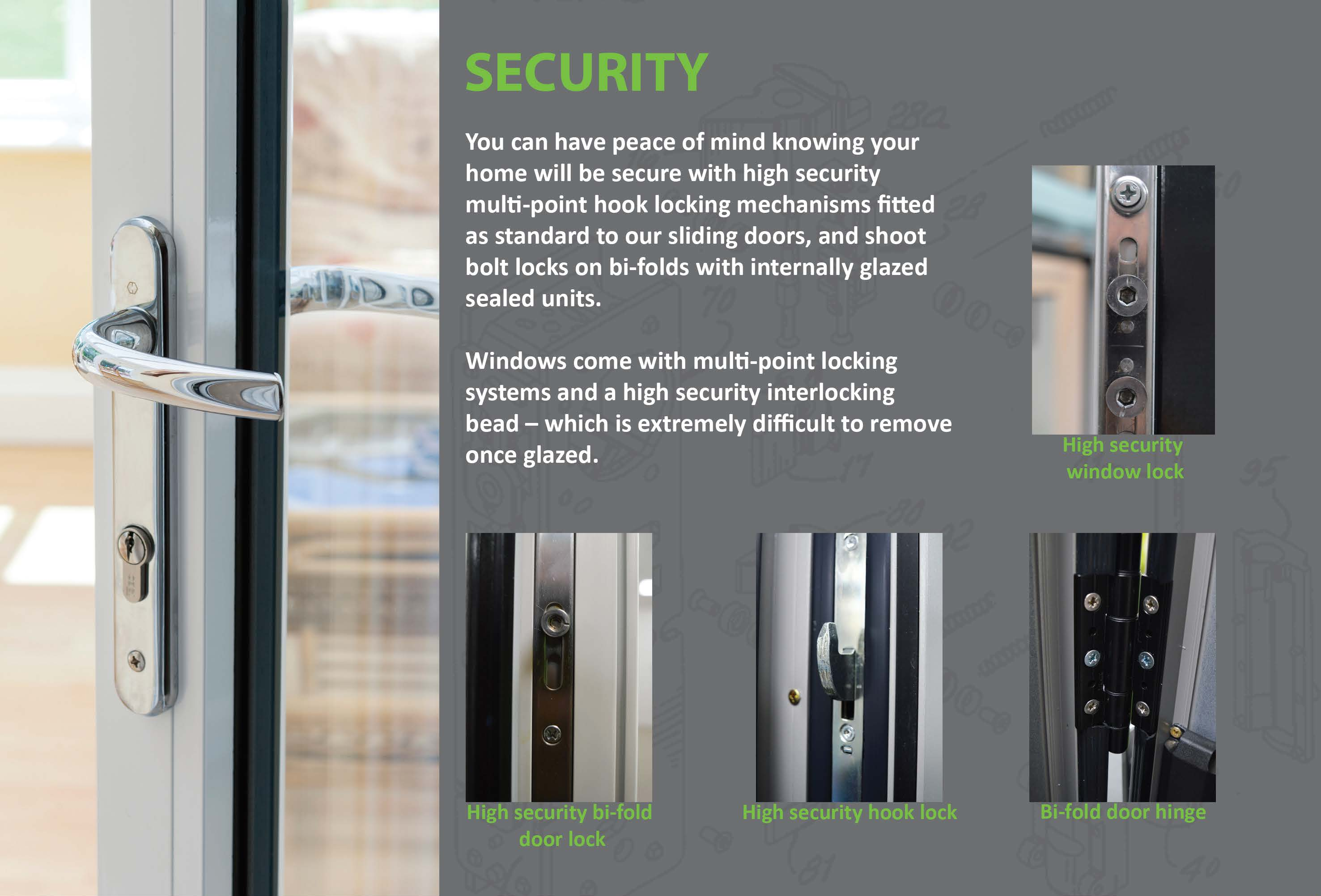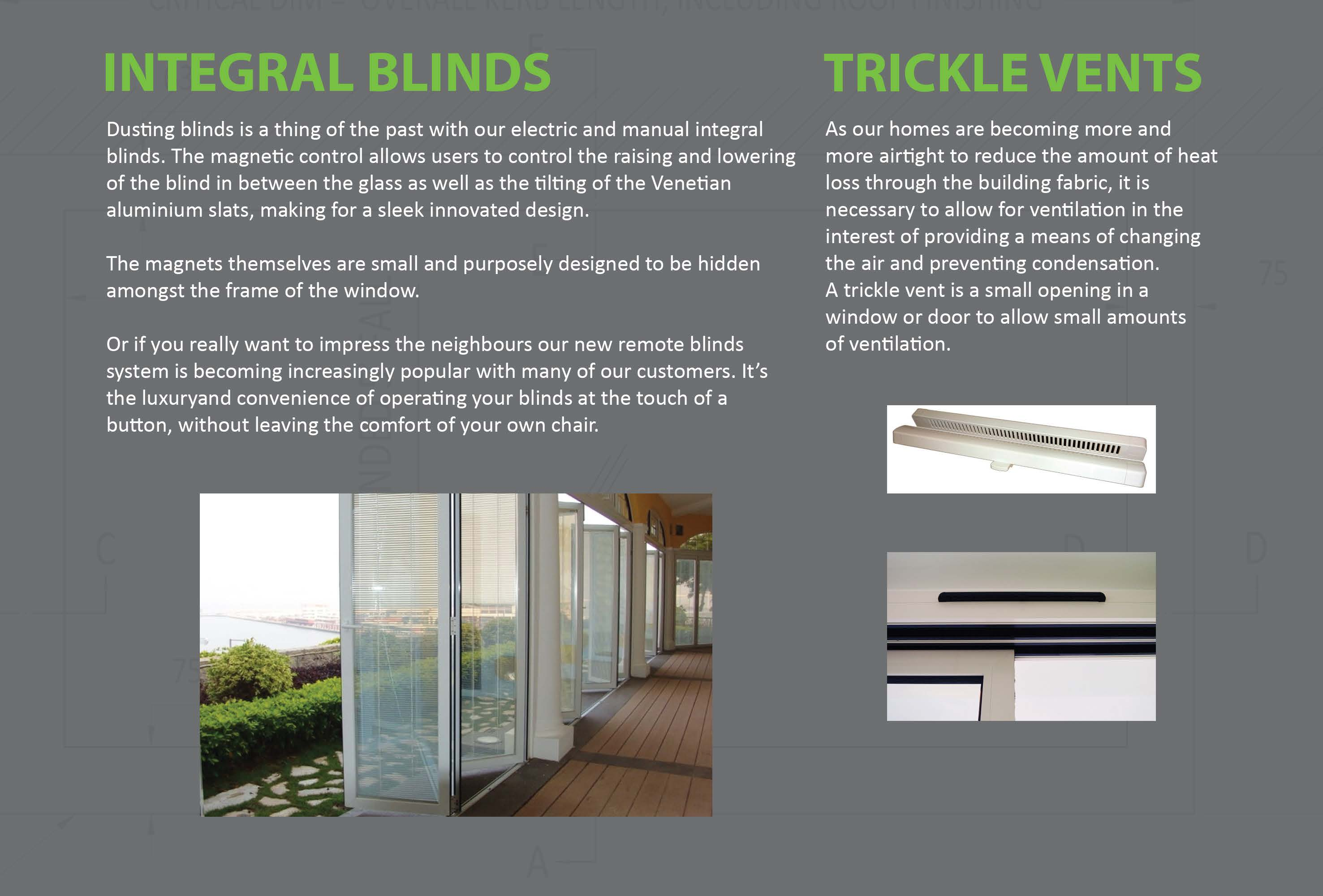If you would like to order compisite doors, use our door designer to place the order online! For all other products, use our enquiry form here and we will be in touch to place your order!
Delivery date depends on what you have ordered, however you can get your order in as little as 3 weeks! Lead times for aluminium products average around 4-5 weeks.
There are many ways you can clean and maintain your door, window or rooflight. Please consult our maintenance manual for some guidance on maintenance while reducing the risk of damage to your product.
We offer a range of 10 rooflight products varying from British Standard Compliant flatglass units to certified automatic opening vents (AOV) which are fire rated products.
A rooflight kerb, also known as a rooflight upstand or skylight curb, is a raised frame that surrounds a roof opening to support and secure a rooflight. The kerb is typically constructed from materials such as timber, concrete, or metal, and is designed to provide a weatherproof seal between the rooflight and the roof covering. The height of the upstand can vary depending on the specific requirements of the installation, but it typically ranges from 150mm to 300mm.
The purpose of a rooflight kerb is to support the rooflight and to prevent water ingress, while also providing insulation and allowing for proper drainage. The height of the kerb can vary depending on the type of rooflight being installed and the specific requirements of the roof. A well-designed kerb is essential for the proper installation of a rooflight and to ensure that it complies with relevant building codes and regulations.
The decision to choose a manual or electric opening rooflight depends on your specific needs and preferences. Here are some factors to consider when making your decision:
- Convenience: An electric opening rooflight is more convenient to operate, as it can be opened and closed with the touch of a button. If you plan to use the rooflight frequently, an electric opening mechanism may be a more practical choice.
- Accessibility: If the rooflight is located in a hard-to-reach area, an electric opening mechanism may be a better choice, as it can be operated remotely without the need for a ladder or other equipment.
- Cost: Generally, electric opening rooflights are more expensive than manual ones, due to the additional electrical components and installation requirements. If you are working with a tight budget, a manual rooflight may be a more affordable option.
- Maintenance: Electric rooflights may require more maintenance and repair compared to manual ones, as they have more mechanical components that can malfunction or wear out over time. Manual rooflights, on the other hand, have fewer parts that can break or require replacement.
Ultimately, the choice between a manual or electric opening rooflight depends on your specific needs, budget, and preferences. It is always a good idea to consult with a professional installer to discuss the pros and cons of each option and to ensure that the rooflight is installed properly and meets any relevant building codes and regulations.
Yes, the doors run on a bottom track but are guided by two wheels at the top
The maximum height including the frames are 2500m with the multipoint locking system
Yes, it is possible to install two bi-fold doors that open the entire corner of a building, creating an open-plan space and maximizing natural light and ventilation. This type of design is becoming increasingly popular in modern architecture, particularly for homes and commercial buildings that have an indoor-outdoor living concept.
However, it is important to consider some factors before installing bi-fold doors that open the entire corner of a building. Firstly, the weight of the doors and the supporting structure must be carefully calculated to ensure that the building can withstand the load. Secondly, the design should include appropriate weatherproofing and insulation measures to protect against heat loss, water ingress, and wind infiltration.
It is recommended that you consult with a professional architect or builder to determine the feasibility of such a design, as well as any relevant building codes and regulations that must be followed. They can also assist you in selecting appropriate materials and installation methods to ensure the durability, safety, and efficiency of the building.
The minimum size is 600mm if there is an odd number of doors and 700mm if there is an even number of doors all folding one way. The maximum size is 1200mm per door leaf
We use a 28mm unit comprising of toughened glass with low E soft coat, warm edge spacers & argon gas filled.
As a FENSA registered company, we take pride in ensuring that all of our surveyors and installers have successfully completed the necessary assessments to demonstrate their ability to work in accordance with the agreed-upon standards.
For safety purposes, the glazing must be either toughened or laminated, with the latter being the most secure option.
When it comes to choosing between double or triple glazing, the main difference lies in the “U” value, which is a measure of the amount of heat lost through the glass. Typically, the “U” value is discussed in terms of the center of the glass pane, as it can differ at the edges. The frame and installation type also contribute to the overall “U” value.
Building regulations in the UK require an overall “U” value of 1.5 for glazing products, which may vary in other regions. Double glazing meets this specification, while triple glazing offers an even lower “U” value. Ultimately, the choice of glazing depends on your specific needs and budget, and it is recommended that you consult with a professional installer to ensure that your products meet all relevant regulations and standards.
Our rooflights come with a 15 year manufacturer’s guarantee and our bi-fold, sliding door, windows, composite doors and all other products come with a 10 year manufacturer’s guarantee. Subject to terms and conditions


