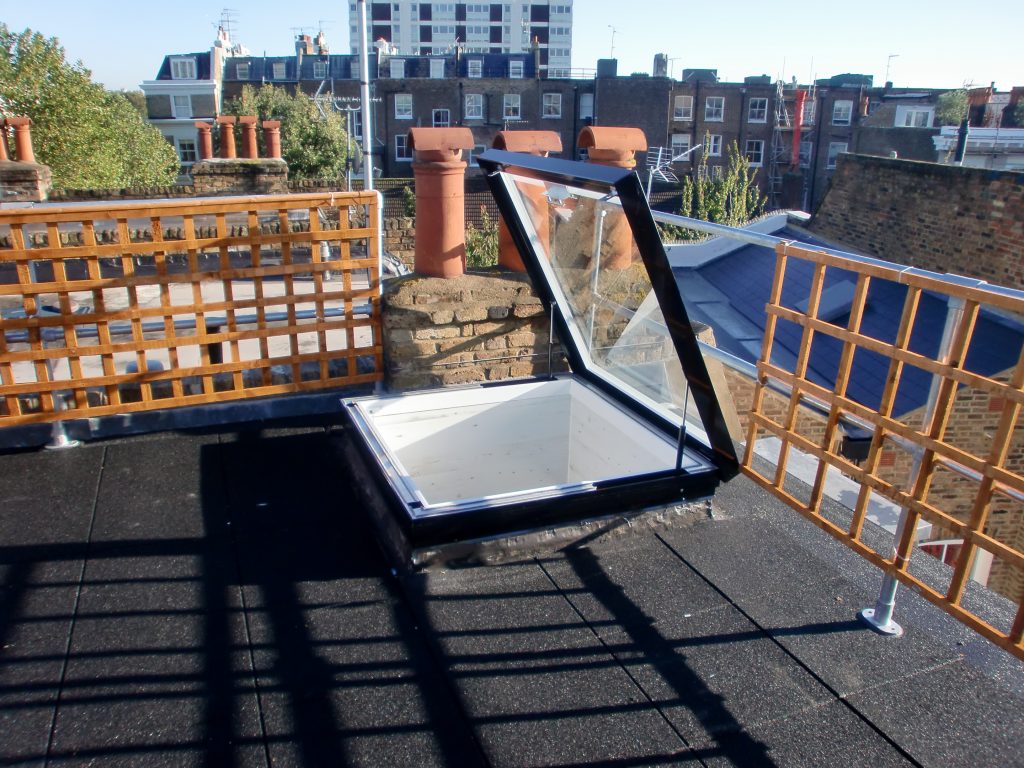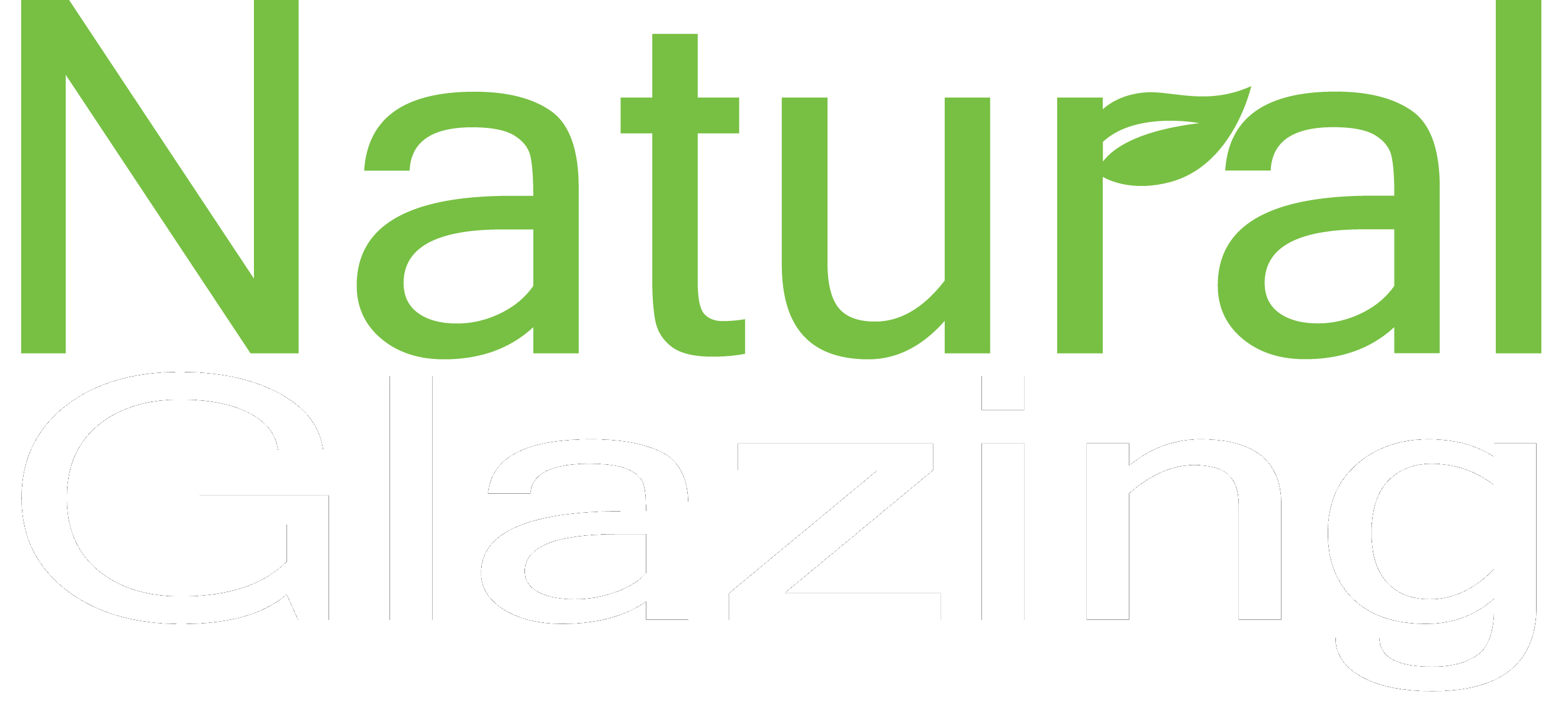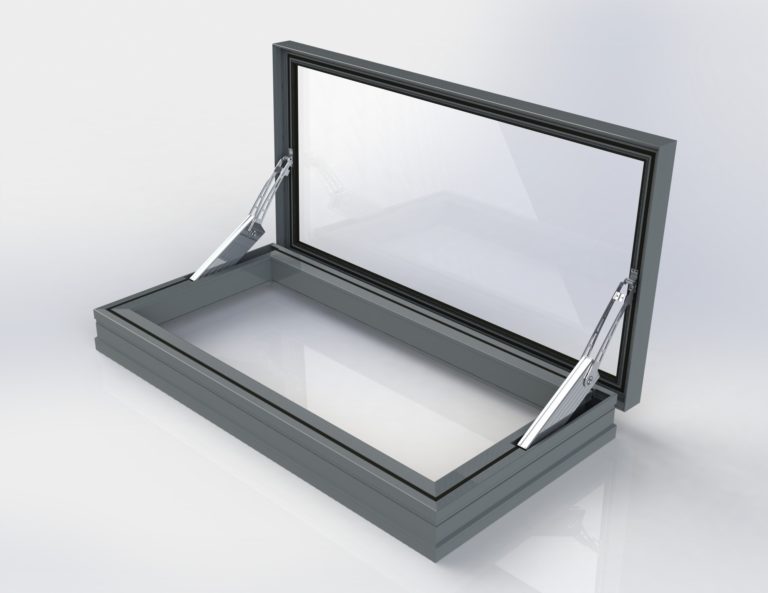Introducing the Access Rooflight from Natural Glazing – the ultimate solution for bringing natural light into your home or workspace while also providing easy and safe roof access. Crafted with precision and care, this high-quality rooflight is designed to provide exceptional functionality, durability, and elegant design.
With its advanced access system, this rooflight provides a safe and easy way to access your roof space, making it perfect for maintenance, inspections, and other activities. Its innovative design features a heavy-duty aluminum frame and non-slip surface, ensuring maximum safety and stability.
Crafted from top-grade materials, this rooflight is built to withstand even the harshest weather conditions, ensuring that you can enjoy natural light year-round without any worries. Its advanced insulation system also helps to reduce energy costs, making it an energy-efficient choice for any home or workplace.
Installation is quick and easy with Natural Glazing’s Access Rooflight, thanks to its user-friendly design and clear instructions. And with its sleek and modern appearance, this rooflight adds a touch of sophistication to any roof space.
Upgrade your home or workspace with the Access Rooflight from Natural Glazing and enjoy the beauty and benefits of natural light while also providing easy and safe roof access.

| Material | Aluminium | |
| Glass Spec | Double Glazed HST Laminate/Toughened, TGU on request | |
| Dual Colour | Yes | |
| Thermally Broken | Yes |
| Min Kerb Height (mm) | 150mm (at the eaves end) |
| Min Kerb Thickness (mm) | 150mm (including finishes) |
| Max Kerb Thickness (mm) | Dependent on glass spec |
| Min Recommended Kerb Pitch | 5° |
| Sizes Available | 1000mm clear opening, 1500mm clear opening |
| uValue | as low as 0.9W/m²K |
| G-Value | as low as 0.19 |
| Document L Compliant | Yes |
| BS EN 12101-2 | Yes |
| BS 6375-1: 2015+A1:2016 Weathertightness |
| BS EN 1026:2016 Air Permeability |
| BS EN 1027: 2016 Watertightness |
| BS EN 12211: 2016 Wind Resistance |
| BS EN 12206-1:2004: Polyester Powder Coating |
| BS EN ISO 16396-2:2017 Thermal Break |
| BS 1474, EN 12020-1:2001 Extruded Aluminium Sections |
| BS EN 14351-1: 2006 + A2: 2016 Window Performance |
| BR443: 2019 Conventions for U Value Calculations |


