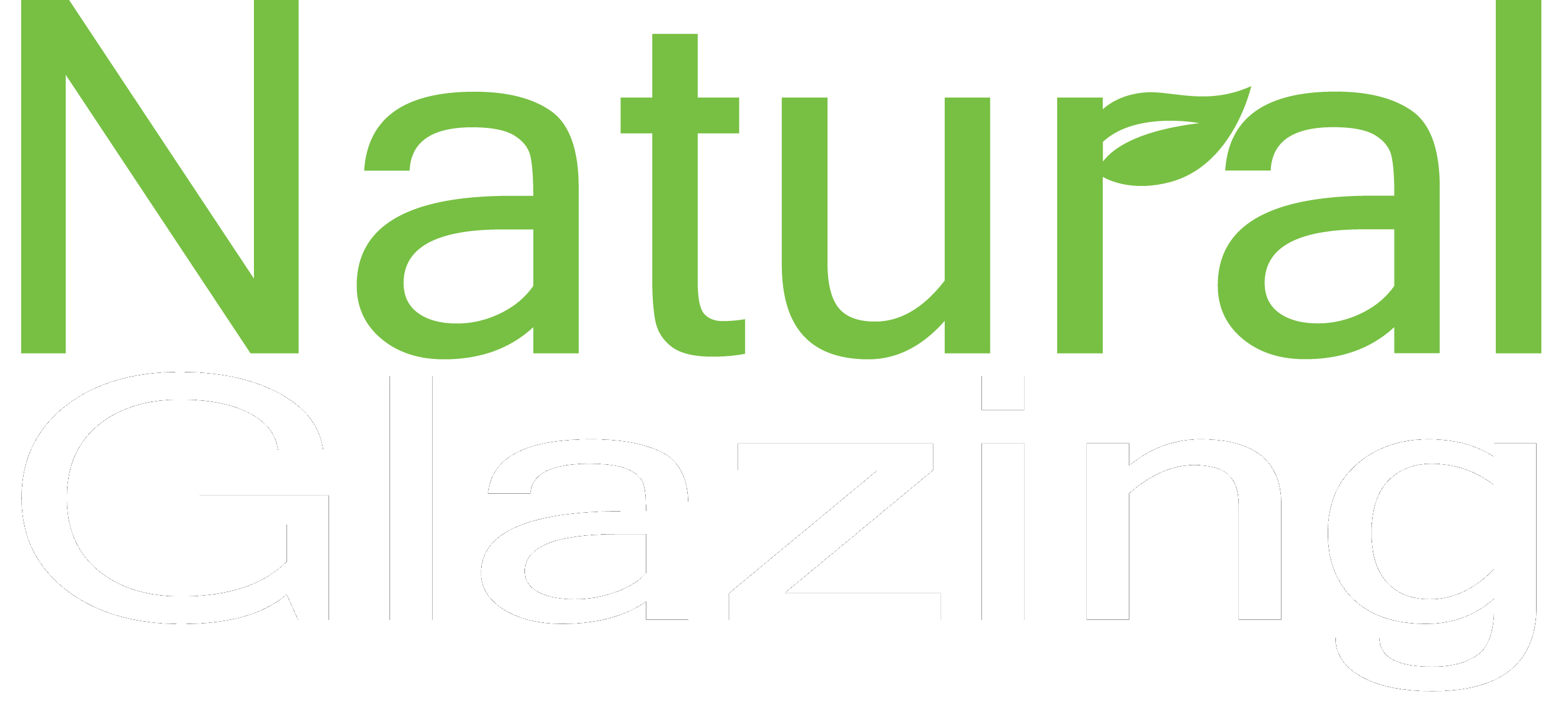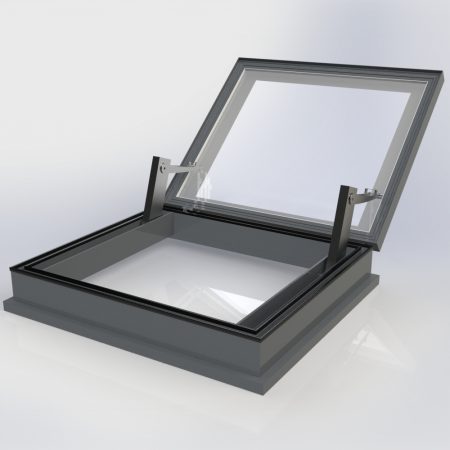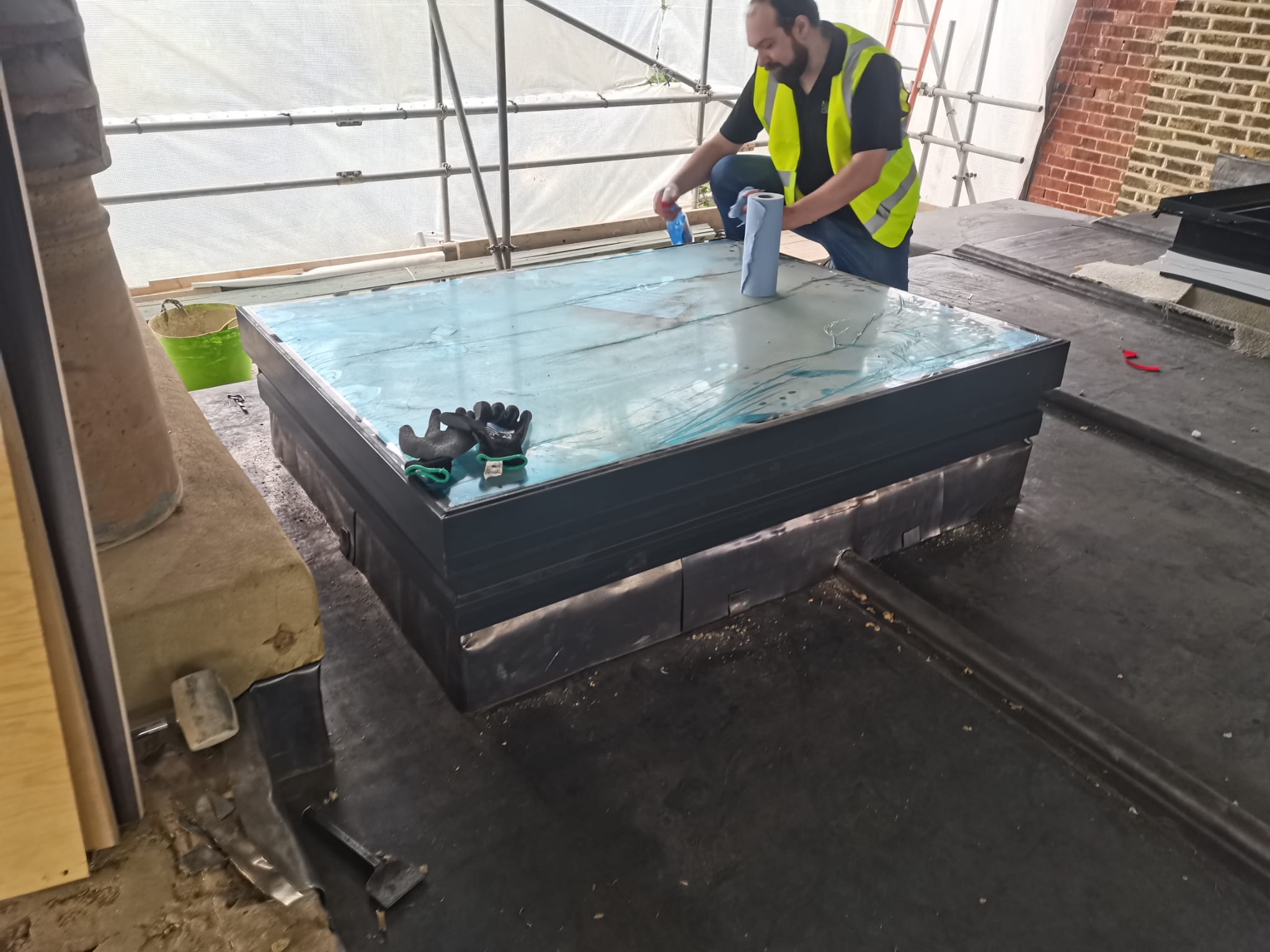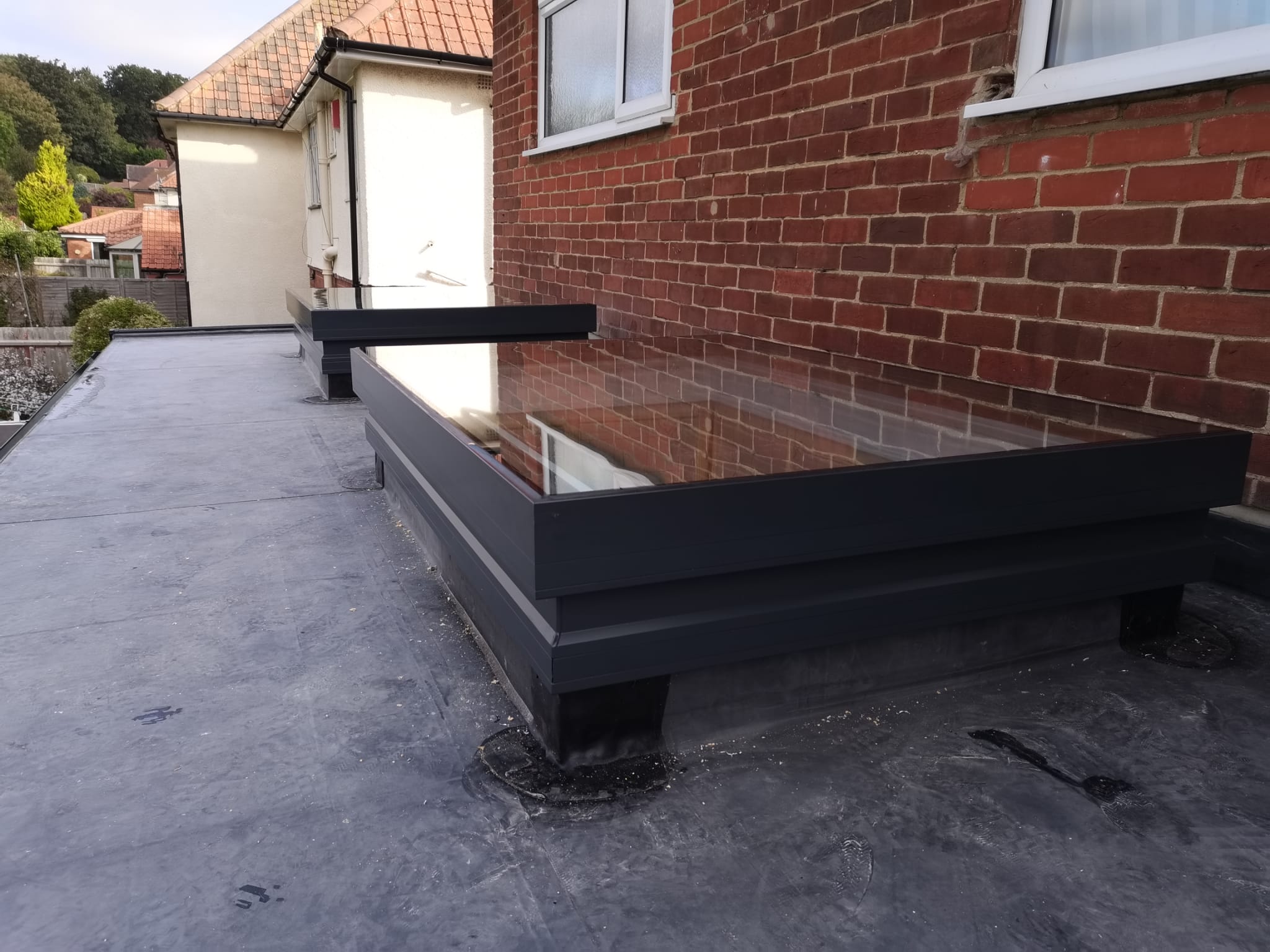Introducing the Natural Glazing AOV rooflight system – a game-changer in the world of rooflight systems. This system not only offers top-notch functionality but also boasts a range of unique selling points that set it apart from the competition.
The Natural Glazing AOV rooflight system is designed to provide high-quality ventilation, allowing fresh air to flow into your building while removing stale air. This is due to the system’s Automatic Opening Vent (AOV) feature, which operates using a control panel or smoke detector in case of fire, creating a safe environment for occupants.
Safety is a top priority with the Natural Glazing AOV rooflight system. Equipped with toughened glass and fire-rated glazing, it meets the highest standards of fire safety, giving you peace of mind knowing that your property and occupants are well-protected.
The aesthetic appeal of this system is unparalleled. Its minimalist and contemporary design, combined with its ability to seamlessly blend with any roof structure, enhances the visual appeal of your property.
Durability is another feature that sets this system apart. Made from top-quality materials, it is resistant to corrosion, weathering, and wear and tear, ensuring that it will last for many years with minimal maintenance required.
Finally, ease of installation and use is key with the Natural Glazing AOV rooflight system. It is designed for quick and easy installation, and its user-friendly controls make it easy to operate.
In conclusion, the Natural Glazing AOV rooflight system is a top-of-the-line product that offers high-quality ventilation, eco-friendliness, fire safety, aesthetic appeal, durability, and ease of installation and use. It’s the perfect choice for those who demand nothing but the best for their property.
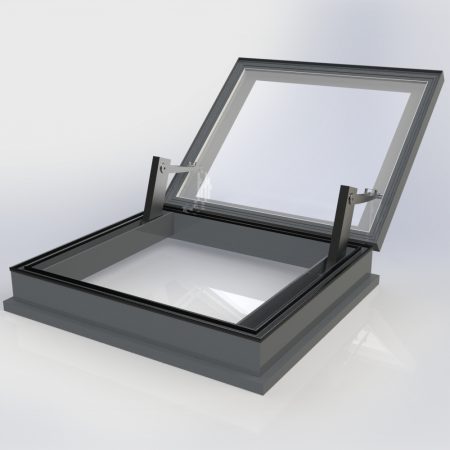
| Material | Aluminium | |
| Glass Spec | Double Glazed HST Laminate | |
| Dual Colour | Yes | |
| Thermally Broken | Yes |
| Min Kerb Height (mm) | 150mm (at the eaves end) |
| Min Kerb Thickness (mm) | 100mm (including finishes) |
| Max Kerb Thickness (mm) | Dependent on glass spec |
| Min Recommended Kerb Pitch | 5° |
| uValue | as low as 0.9W/m²K |
| G-Value | as low as 0.19 |
| Document L Compliant | Yes |
| BS 6375-1: 2015+A1:2016 Weathertightness |
| BS EN 1026:2016 Air Permeability |
| BS EN 1027: 2016 Watertightness |
| BS EN 12211: 2016 Wind Resistance |
| BS EN 12206-1:2004: Polyester Powder Coating |
| BS EN ISO 16396-2:2017 Thermal Break |
| BS 1474, EN 12020-1:2001 Extruded Aluminium Sections |
| BS EN 14351-1: 2006 + A2: 2016 Window Performance |
| BR443: 2019 Conventions for U Value Calculations |
